Welcome to The Stables – a new, world-class arts facility in Melbourne’s Arts Precinct
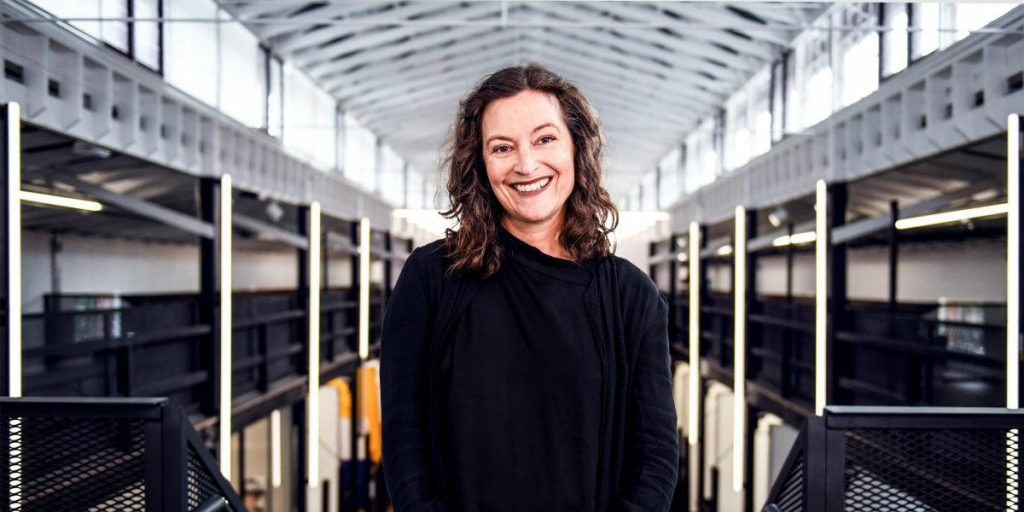
The former Victoria Police Mounted Branch stables have been transformed by Kerstin Thompson Architects into world-class teaching and learning facilities for students of the University of Melbourne’s Faculty of Fine Arts and Music. Here, lead architect Kerstin Thompson gives us a guided tour.
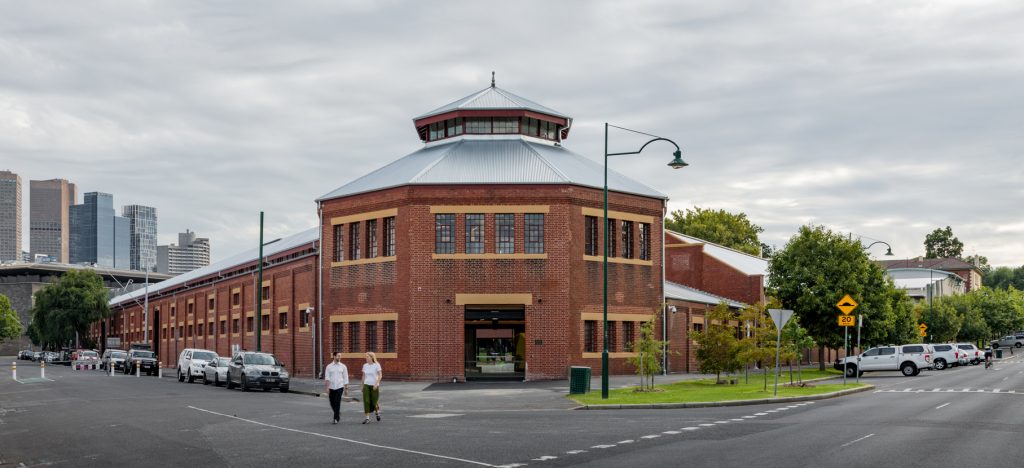
We found out just before Christmas 2014 that we’d been successful with our submission to be the architects for the renovated Stables on the Faculty of Fine Arts and Music’s Southbank Campus, and the project started in earnest shortly afterwards.
At the beginning, it involved lots of walking around through the incredible existing space, admiring the few horses that were still in there. The building had that fantastic smell and feel of being a working stables. I remember wondering how we could hold on to some of its visceral qualities – even the sound was quite particular. If you went into the Riding Hall there was a sand and sawdust mix that had this lovely acoustic softness to it.
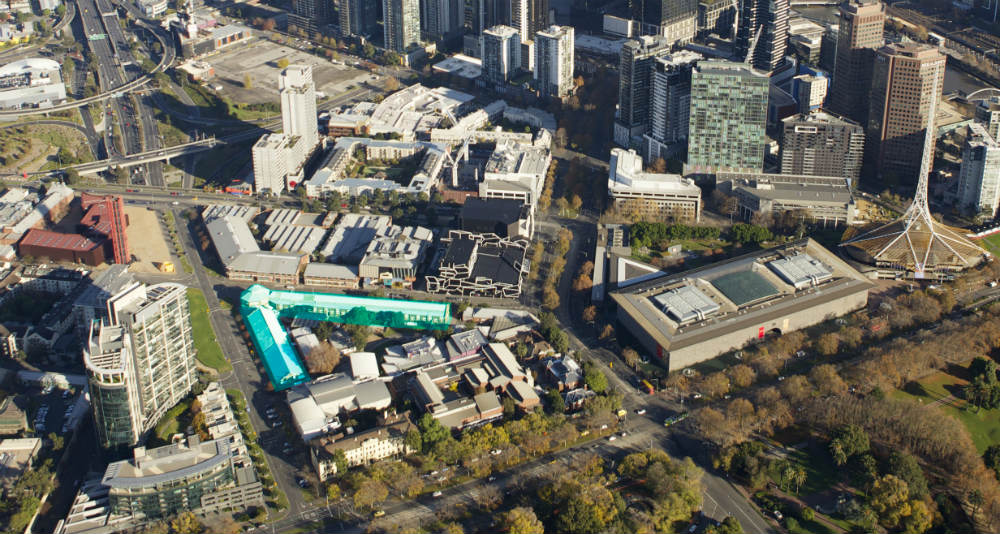
The idea was for the building to work as a series of studio, exhibition and performance spaces for VCA Art and other disciplines at the Faculty. So, for us, the main challenge was finding a way to increase the floor area to meet that brief without undermining the sublime beauty of the original space or the drama of its double-height voids.
HERITAGE SLICE
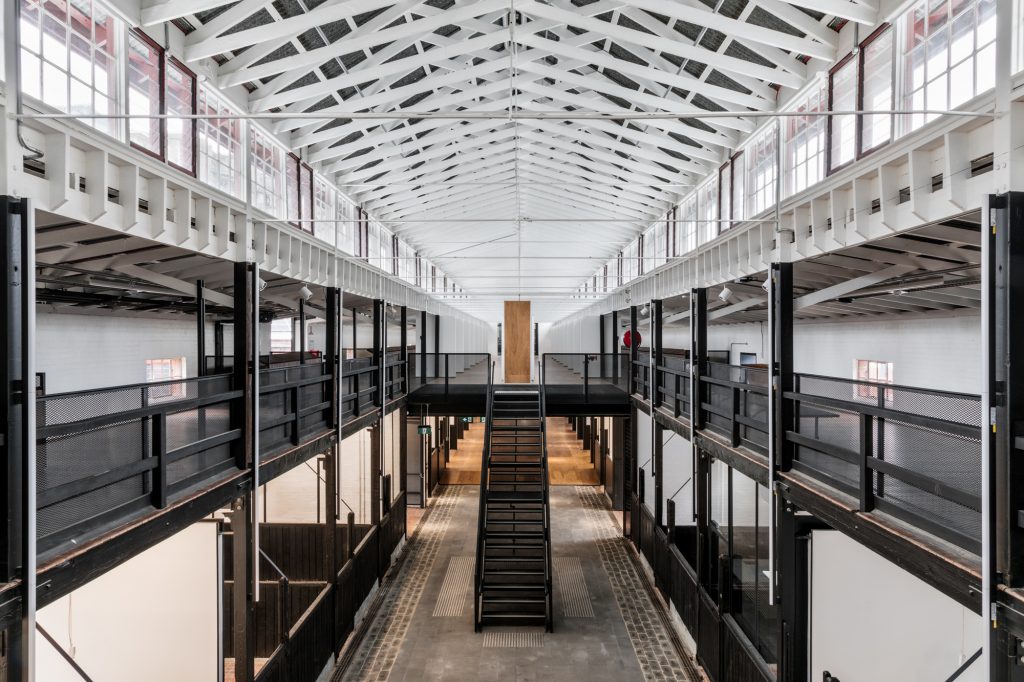
In the above image you can see what we refer to as the Heritage Slice of The Stables. Originally, the stables wing was a continuous void running north to south with mezzanine floors around the perimeter. It was just spectacular. There was a beautiful sense of volume, gorgeous light from the clerestory windows, and the spectacular rhythm of the existing structure that just went on and on and on … It was sublime, really.
The bluestone floor you can see in the image required an enormous amount of restoration work – the builders had to lift and label every single stone before re-laying them in the right order. They had to do the same with the terracotta cobblestones of the horse stalls – now the staff offices – which you can see on the left and right of the ground floor in the above image
We like to think of the Heritage Slice as the heart of the building – a meeting point for people coming and going.
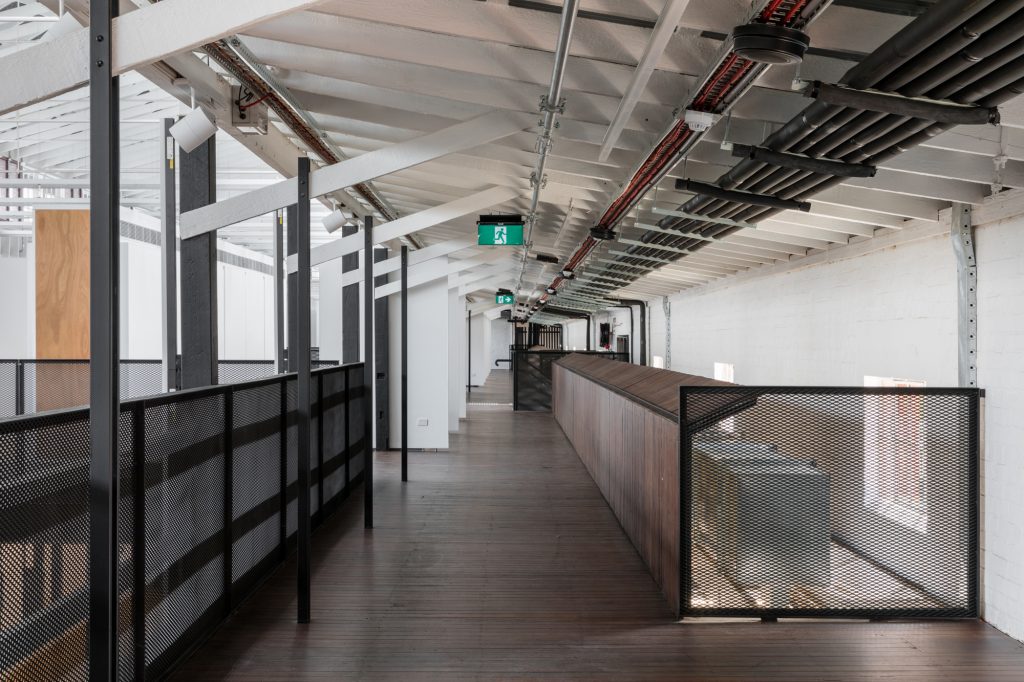
This image shows the mezzanine space, which runs along the length of The Stables.The original roof structure didn’t meet today’s standards for head clearance – and yet it was critical to keep it. We solved the problem by introducing some additional columns, which you can see to the left of the image, basically to stop people walking into the low point.
On the brick-wall side, we peeled up the floor to provide more light for the studios below and re-used the original floorboards to create a wall with a folio shelf, which, as well as creating an additional space for displaying artists’ work, hides some of our mechanical services.
THE STALLS
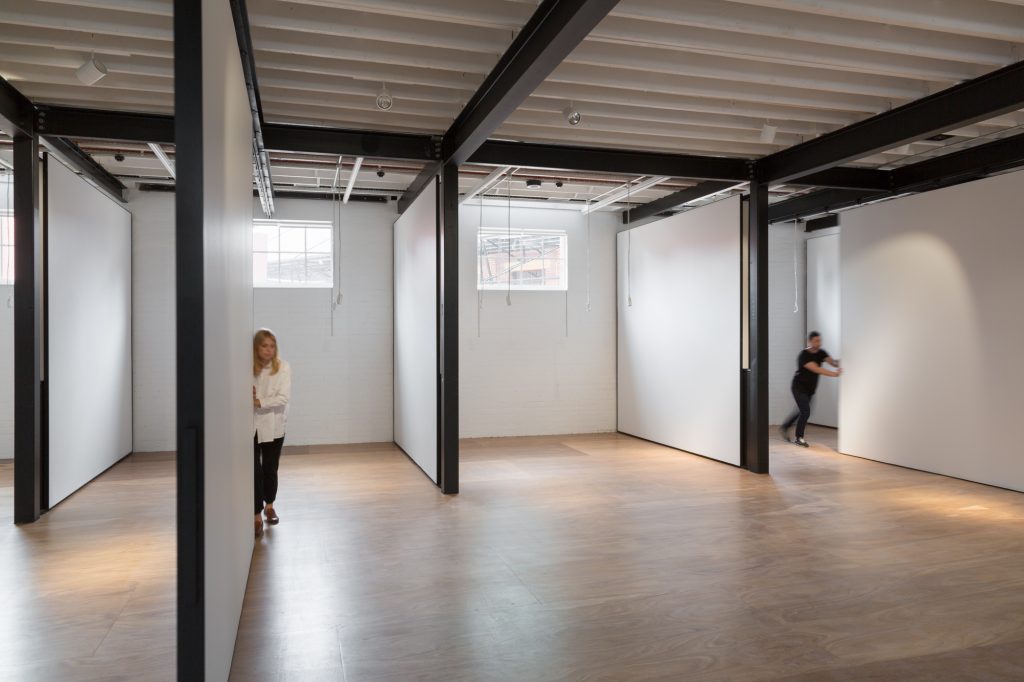
This image shows the ground-floor artist studios, converted from the original horse stalls, which were about 3.6 metres wide. In additional to the existing stall walls, we’ve introduced some sliding panels that can divide the stalls in two – so two students for one horse.
There was a time when “flexibility” was a bit of a dirty word and movable partitions sent shivers down people’s spines. But I think in this instance they’ve solved a problem, making it easy to shift between studio and exhibition mode easily and safely. Because they’re on a continuous track they can be pulled right across the whole width of the floor.
They do a lot of work in providing really flexible learning, teaching and exhibition spaces – which is exactly what was needed in the building.
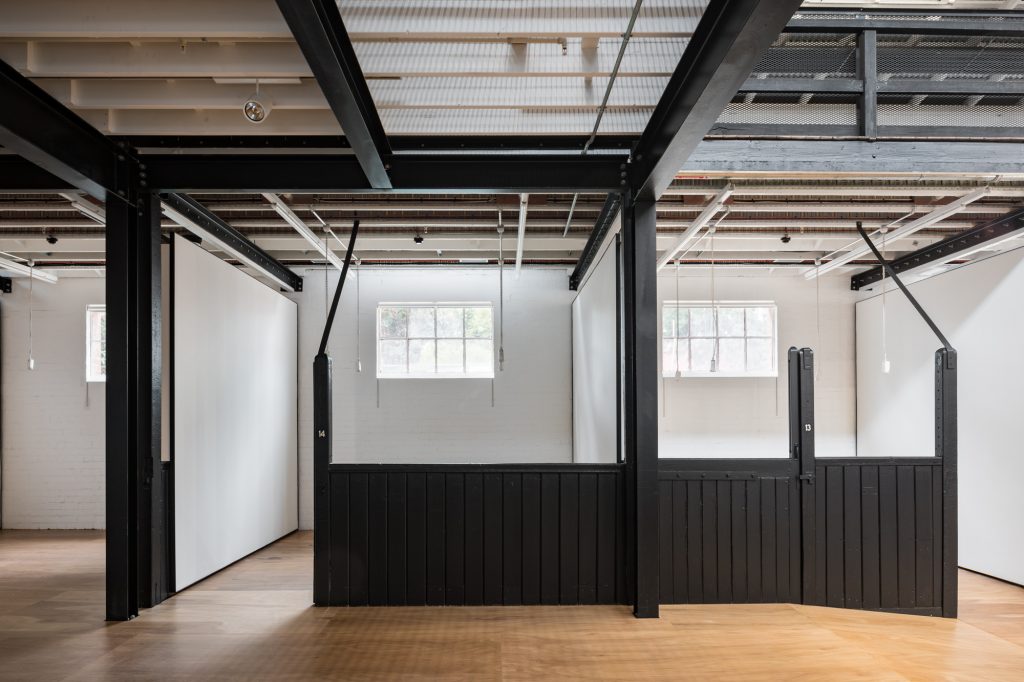
Here we can see a couple of the staff offices in the Heritage Slice. Whereas we took off the front of the stalls in most studio areas, we kept these intact for heritage purposes, to register the original building. Quite a lot of restoration work was needed. The amount of water and detritus the columns had been sitting in meant that over the years the wood had rotted. That meant having to splice the bottom of them before carefully replacing and re-coating them.
THE OCTAGON
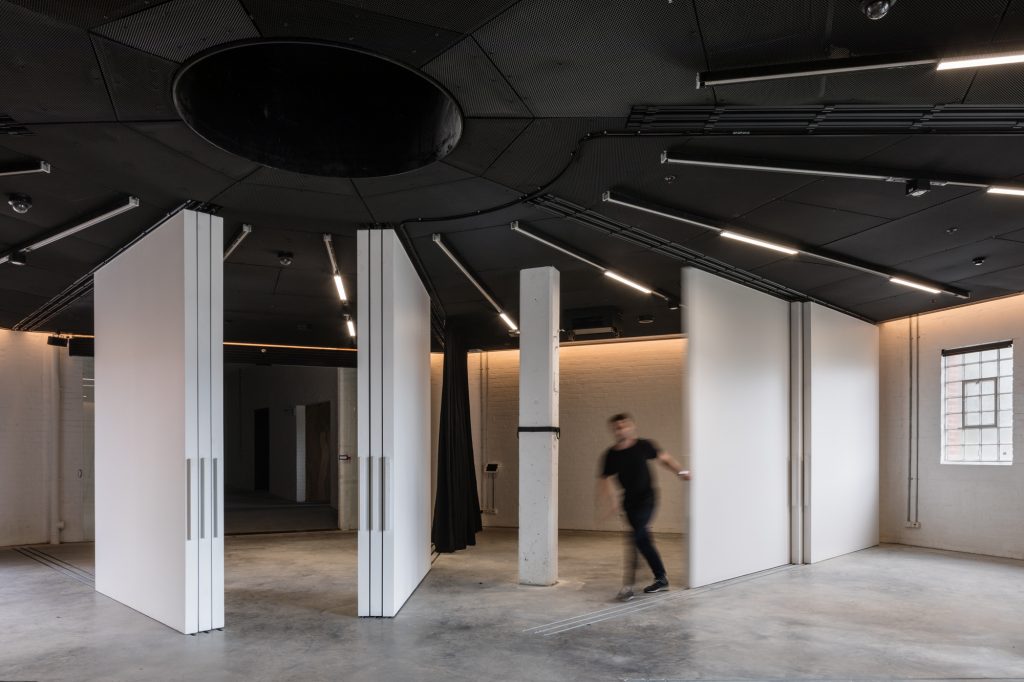
This image shows the ground floor of the Octagon. As well as being the hinge point between the performing arts wing and the studio wing it’s also the primary entry into the whole facility and provides a through-route to the courtyard.
We also thought it should be able to be used as an event space, seminar space, and gallery space – and it’s been designed with all of that in mind. Its beautiful geometry has been exploited to set up a series of sliding tracks with wall panels. These can be used to cut or shut different pieces of the pie for seminars, tutorials, or exhibitions.
In the ceiling, you can look up through the oculus, an opening that goes right through the upper floor so you can see the full height of the Octagon form and its beautiful roof structure.
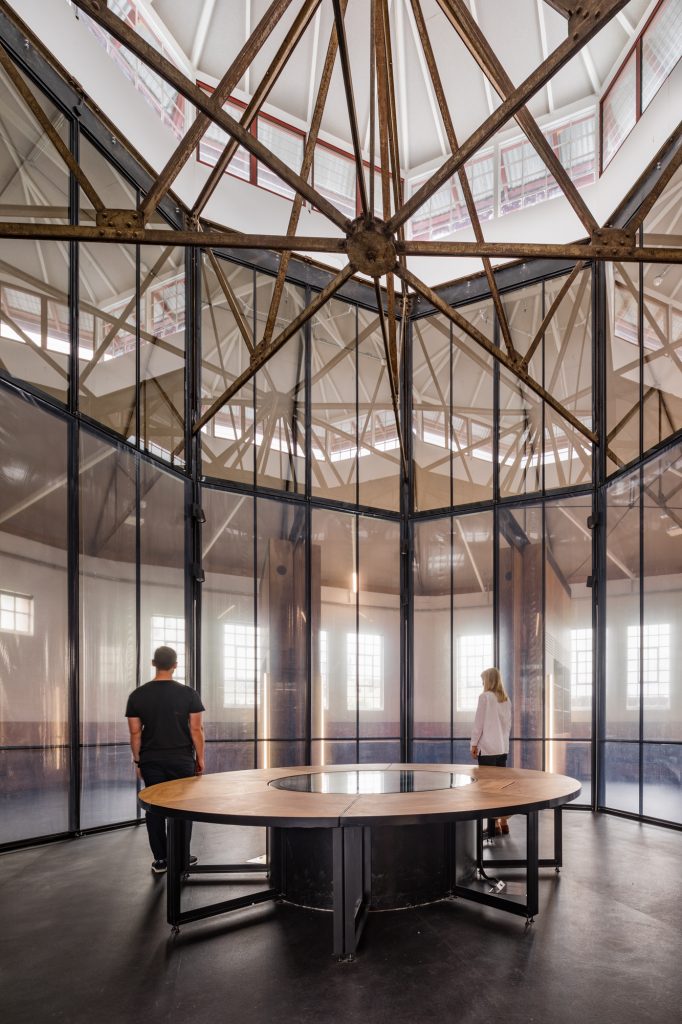
This is the top floor of the Octagon. As with the ground floor, we wanted to celebrate its impressive geometry. The glass walls produce a central meeting area and a series of smaller meeting areas and offices around the perimeter of the space. In the above image it’s set up as a meeting room, but the table in the centre has detachable sections, meaning the space can also be cleared and used for events. The oculus can be seen again here in the centre of the table, offering a view right through the building.
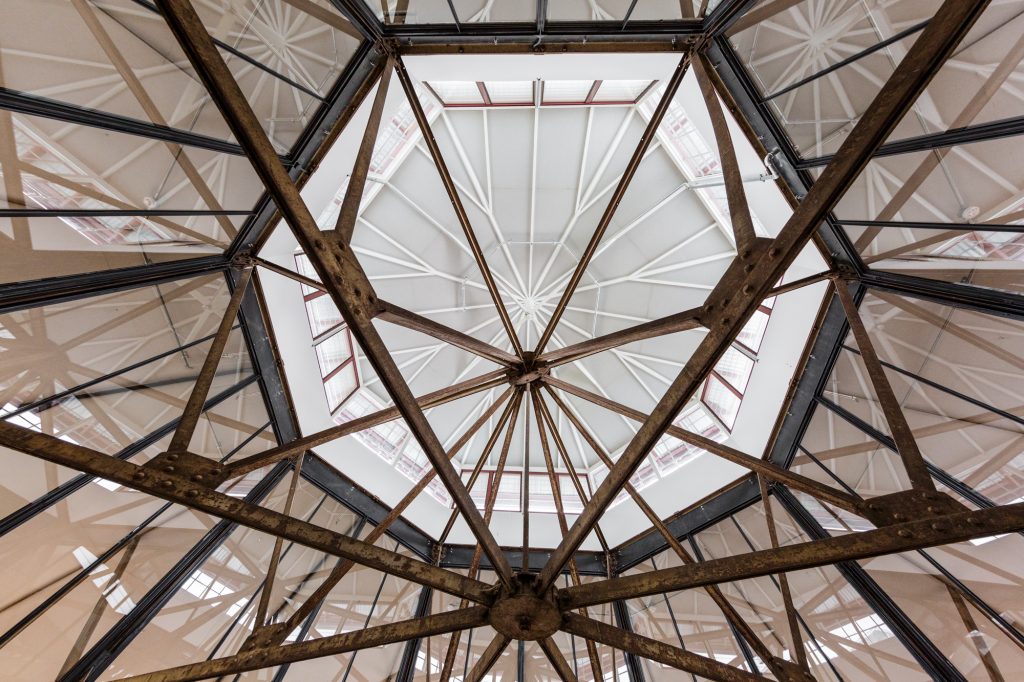
When we first saw the building it was covered by false ceilings. So it was very exciting in the first year, when there was a first round of demolition done. We had absolutely no sense of the gorgeous structure that you can see here, in the upper Octagon, or its clerestory windows.
You can see that we’ve left the old structure unpainted here and this is repeated throughout the whole building – wherever there’s a new structure, it’s black-painted steel. Even though it’s quite subtle, that means you can detect what’s new and what’s old, which is an important part of heritage work.
THE RIDING HALL
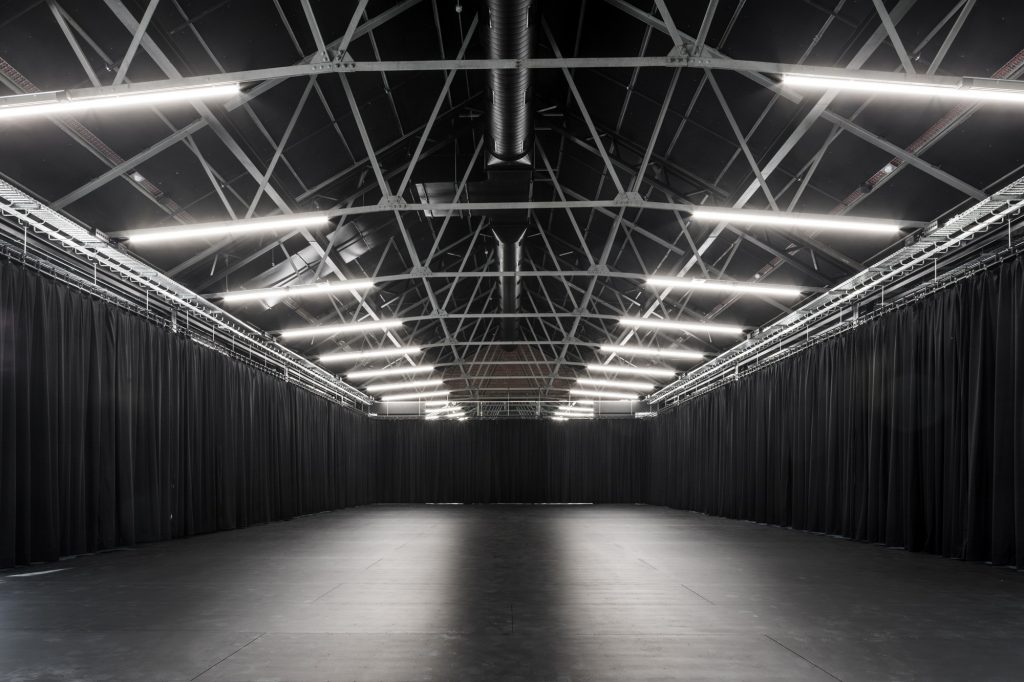
What was formerly the Police Riding Hall is now a performing arts space with a sprung floor. The above image shows it in black-out mode with heavy curtains and blinds. You can’t see it here, but there’s also retractable seating that can be set out in a multitude of formations. When we did the design work on this space, we went through a range of scenarios to make sure it was set up for many different performance types.
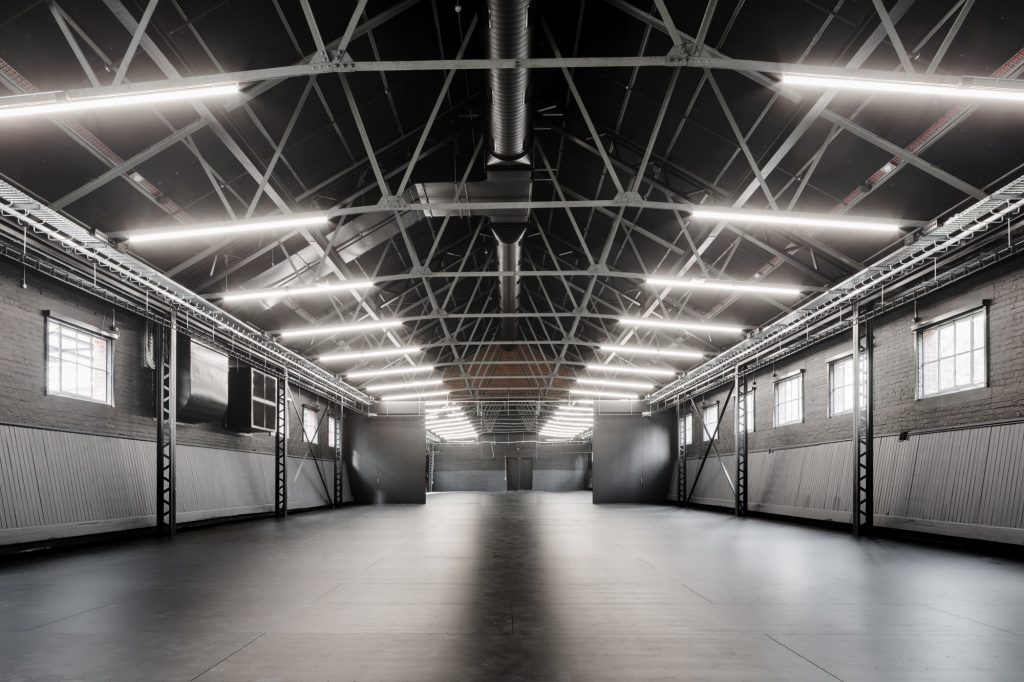
Here we see the performance space without the curtains. Once again, we wanted to make sure the new structure didn’t get in the way of appreciating the finesse of the original. New steel portal frames and columns were introduced but – because they’re black – are difficult to detect. Your eye is drawn to the original trusses, which – as in the Octagon – we left in the colour that we found them – a sort of grey, in this case.
In this image you can also see the original timber dado, which is tilted outwards at the floor. I understand this was for when the police were riding – it prevented the horses getting too close to the wall and scraping the riders’ legs.
EXTERIOR
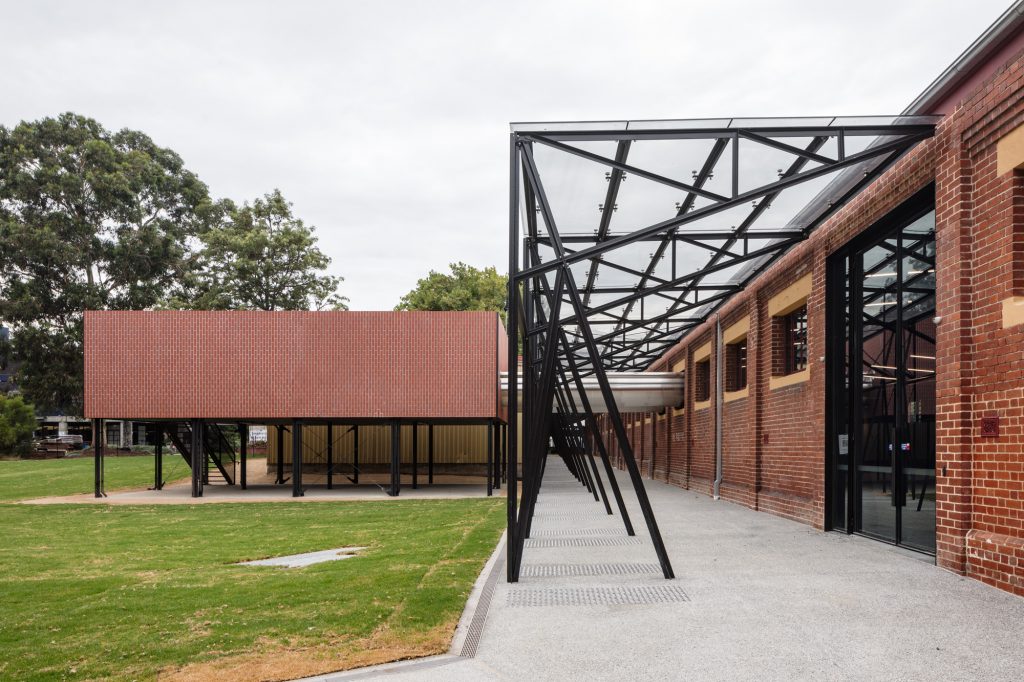
On the right here you can see the new steel canopy that links the performing arts space with the Grant Street Theatre, and provides an undercover space for walking or hanging out or waiting for events to begin. We wanted it to have some resonance with the existing steel structure in the performing arts space and the Octagon’s roof, so it’s comprised of quite fine members of steel.
The red block you can see on the left is a completely new structure faced with brick tiles. It houses all of the mechanical servicing that we needed for the performing arts space which – if we’d put it inside – would have taken away from the appreciation of the heritage structure.
We lifted it off the ground so we could get the ducts straight into the performing arts building, but also because we wanted to create another useable space underneath it.
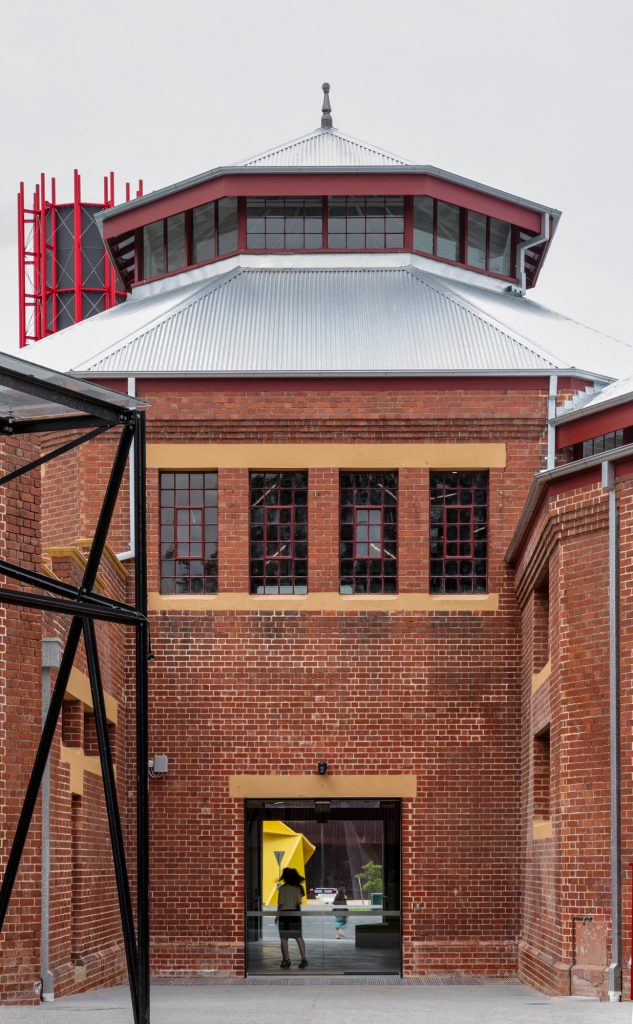
Previously there were no doors on the wall that runs the entire length of Dodds Street, but there was a great desire for the renovation to create a connection between the Faculty and the street. I actually really love the Dodds Street side of the building – this long, intense, red wall, with its beautiful rhythm.
We picked the portions of the bays where you had a little window as well – there were two windows in the portion of the wall you see here. We knocked the lower one down to form the doorway, then traced a line through all of the new openings and the existing lintels, and filled it with glass and a door.
Now, you have a sense of the outline of the original while providing a generous civic portal, or keyhole, into the facility.
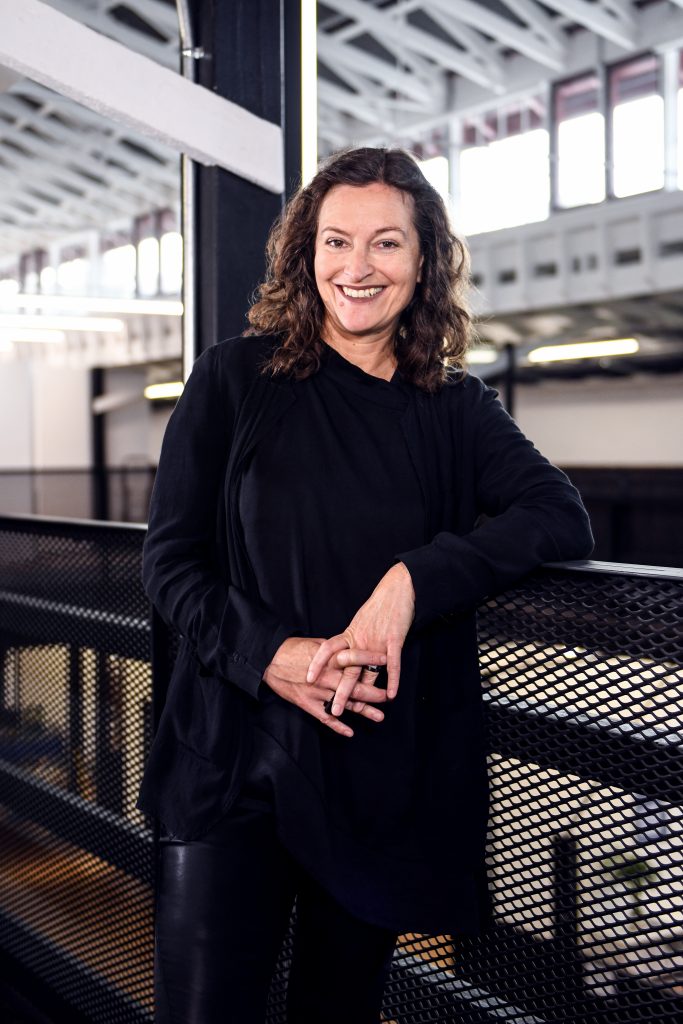
In this image we’re looking back in at the building from the courtyard. Being able to see right through the ground floor of the Octagon sets up a really strong connection with ACCA (The Australian Centre for Contemporary Art) across the road from VCA Art, which is a great connection to make. It positions the Faculty even more clearly in the heart of the Arts Precinct because you start to see all these different institutions connected to each other more explicitly.
You can also see Ron Robertson-Swann’s sculpture The Vault – or so-called “Yellow Peril” – an artwork that, for so many reasons, has been shunted around. I know many still think this is not the right spot for it but, at least for the moment, it’s nicely framed through the new doors of The Stables.
I like how, from inside the Octagon, you also get a glimpse of the CityLink ventilation towers. You just get a sense of all of these urban elements coming together.
I’ve always believed that architecture doesn’t do all the work – it provides a good backbone for people to do what they need to do without being overly prescriptive. It helps people organise themselves, and gives them some cues on how to make the space home.
I’m really excited to see all the studios taken over in The Stables, and all the different teaching possibilities. I love watching the evolution of a building as it gets occupied. I can’t wait to see how the space is used in practice.